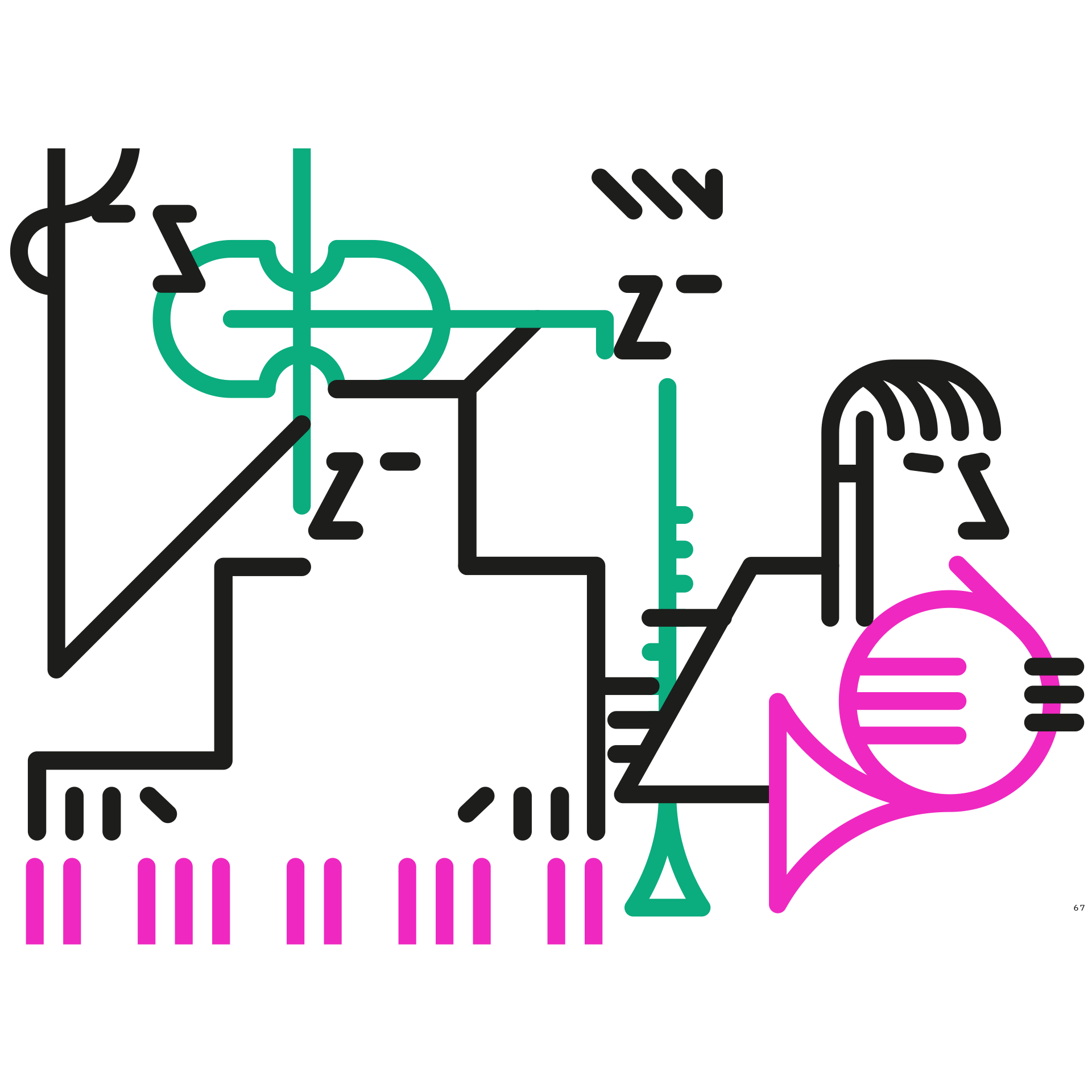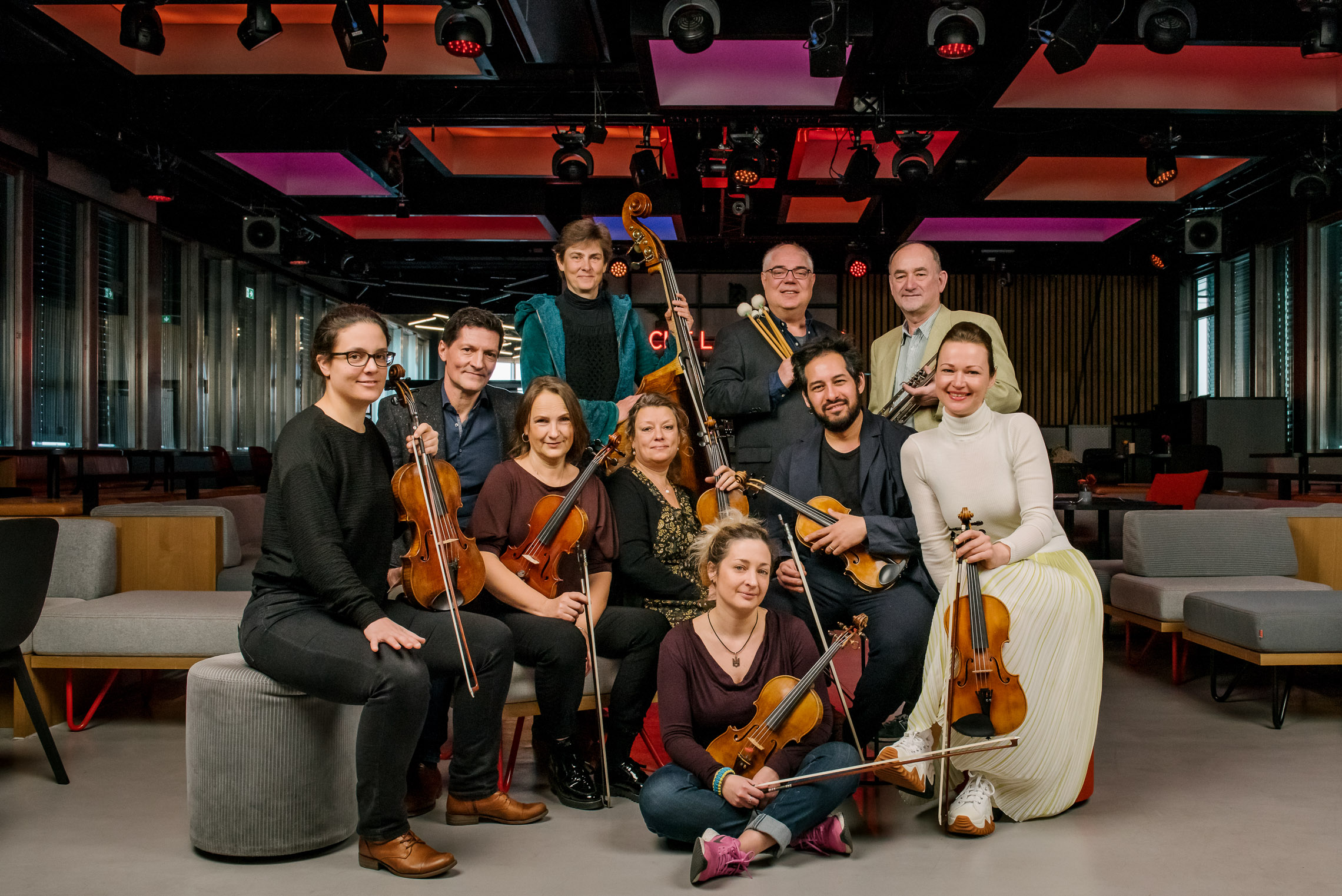

Chamber music
Musical Dialogue – On the Charm of Chamber Music
In addition to the symphony and family concerts, the members of the Rundfunk-Sinfonieorchester Berlin can regularly be heard in smaller formations.
Chamber music adds valuable nuances to the musicians’ daily routine, allows RSB members to be dramaturgically active themselves, and is in many ways an enrichment for the musicians and the audience.
Venues
The RSB’s chamber concerts are a testament to ingenuity and individuality – regarding the atmospheric, unusual venues and in terms of the programs put together by the orchestra members, which hold many a rarity in store. This season, our musicians will be performing at Studio14, the former silent movie theater “Theater im Delphi”, and Kühlhaus Berlin.
With imaginative programs and in various instrumentations – from the classical string quartet to mixed instrumentations with wind instruments – the musicians find themselves together in chamber music ensembles.

Studio 14
silent green
Since 2016, the silent green has been one of the chamber music venues of the RSB. With acoustic clarity and inviting atmosphere, it opens up a perfect space for enjoyable music experiences. On three evenings, RSB members play chamber music in the building complex near the Wedding S- and U-Bahn (city train and metro) station. At the beginning of two concerts, there are brief introductory mindfulness exercises.
Since 2013, the silent green, which was originally built in the years 1908 to 1911 as the first crematorium in Berlin, offers an ensemble of unique spaces for art and culture. The landmarked area particularly impresses with its atmospheric architecture, which is characterised by the 17-meter-high former funeral hall with its octagonal floor plan and the pyramid-shaped mansard roof.
The in-house "MARS" bar invites to exchange and socialise before and after the concerts as well as during the recess.

Theater im Delphi
Theater im Delphi
Delphi opened in 1929 as the last silent cinema in Berlin in the Weißensee district, which enjoyed the reputation as "Little Hollywood" due to the film production then flourishing there. In the recent past, the former movie theatre in the landmarked building has become a movie star itself: The successful series "Babylon Berlin" presents it as a fictional "Moka Efti" with glittering dance scenes from the late 1920s.
In the course of its eventful history, Delphi survived The Great Depression and the Second World War but fell into a slumber from 1959 and served in the meantime as a postage stamp business and vegetable storage. Renovation work carried out in 2006 and the transformation from 2013 into a place of art and culture finally helped it blossom again, while preserving the particular charm of the construction period.
Ehemaliges Stummfilmkino Delphi (Former silent movie theatre Delphi) was renamed Theater im Delphi in 2018 and continues to host a variety of arts and cultural events. In the three RSB concerts taking place there, you can sit comfortably at tables and refresh yourself with drinks from the bar.

Kühlhaus Berlin
Kühlhaus Berlin
Kühlhaus Berlin is a cultural landmark, and a unique example of pre-war industrial architecture. Today, it is an event location. A place of energy, a dynamic place, a place that moves with the heartbeat of the city and constantly reinvents itself. It offers a multitude of unique and extraordinary rooms and architectural situations on a space of more than five thousand square meters.
The house is suitable for a vast selection of events. From trade fairs, conventions, conferences and exhibitions to catered happenings, festivals, concerts and workshops, to name just a few.
Kühlhaus Berlin is located at the junction of the districts of Schöneberg and Kreuzberg, with Mitte only a stone’s throw away. As such, it is easily accessible by both car and public transport, with S- and U-Bahn stations as well as bus stops within walking distance. Despite being located very centrally, the spaces are calm, quiet and inspiring – the Landwehr Canal and the Gleisdreieck Park offer green spaces to relax in, and the Potsdamer Straße with its many restaurants, boutiques and galleries is close by. The BRLO Brwhouse, one of Berlin’s most interesting craft beer manufacturers, is just down the road. The location emphasizes accessibility and is wheelchair friendly.
Kühlhaus Berlin has been changing and evolving constantly since the nineties, when it was first established as an event space and art gallery and since then has become a listed building. Today, many years later, the work is ongoing and the Kühlhaus team strives to improve the house and its services constantly.
History:
The Society for Market Halls and Cold Storage was founded in Hamburg in the year 1890. Six years later, they commissioned their first compound in Berlin, an ice factory with a cold storage unit attached to it.
However, the demand for fresh produce kept increasing, and the facilities were soon incapable of handling the amount of trade going through them. As a result of this, in the year 1901, Europe’s biggest cold storage unit was built on a plot between Luckenwalder and Trebbiner Straße, along with the Gleisdreieck rail station.
The compound consisted of three buildings, Kühlhaus I, Kühlhaus II, and an administration building. The two storage units measured more than nine thousand square meters and even had their own connection to the city’s railway network through Anhalter Güterbahnhof.
The compound is a neo-gothic building, evoking memories of the unique brick buildings of northern Germany. The building’s endoskeleton, however, was modern in both style and function, and made from steel. For the first time on a large scale, reinforced concrete was used for the ceilings of the separate floors.
In the fifties, the building was used as a storage hall for the city’s emergency reserves, since it suffered virtually no damage in the war. Many of the decorative elements on the roof and the façade were removed at this time.
Despite the excellent state they were in, the city decided to demolish the southernmost buildings of the compound in 1979. Only the Kühlhaus II was left, and its days were also numbered – plans were already made to destroy the building.
Kühlhaus II was saved and then listed through the efforts of the architect Dr. Helmut Meier.